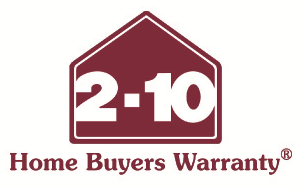Stillbrooke Homes is pleased to offer our most popular homes, new and improved with enhanced GreenSmart features you are sure to appreciate. Remember that we can customize and personalize to perfectly fit your family’s needs.
Two Story Homes
| The Plan | Description | Floor Plan |
| Garnet SS2526 |
3 Bedrooms Optional 4th, 2 ½ Bath, Formal Living and Dining, Covered Entry and Rear Patio, 3 car garage. | SS2526-Garnet |
| Versailles SS2739 |
4 Bedroom, 3 Bath, Study, Formal living and Dining, Fire place, Covered Entry and Rear Patio, 3 Car (Tandem) Garage | SS2739 Versailles |
| Montecito SS2943 |
3 Bedroom, 3 Bath, Formal Dining, Deck, , Covered Entry and Rear Patio, 3 Car | SS2943 Montecito |
| Marbella II SS3065 |
4 Bedroom, 2 ½ Bath, Study, Formal Dining, Fire place, Covered Entry and Rear Patio, 3 Car | SS3065 Marbella II |
| Carmelita SS 3144 |
3 Bedroom, 3 Bath, Loft, Formal Dining, Formal Parlor 3 Car, Optional Casita |
SS3144 Carmelita |
| Talea II SS3162 |
4 Bedroom, 2 ¾ Baths, Optional 5th,, Formal Dining, Study, Covered Entry and Rear Patio, 3 Car (Tandem) | SS3162 Talea II |
| Cameron SS3172 |
4 Bedroom, 3 ½ Baths, Optional 5th, Game room, Formal Dining, Study, Covered Entry and Rear Patio, 3 Car | SS3172 Cameron |
| Clermont SS3305 |
4 Bedroom,3 Bath, Formal Living and Dining, Study, , Covered Entry and Rear Patio, 3 Car | SS3305 Clermont II |
| Onyx SS3474 |
4 Bedroom, Loft Optional 5th, 3 bath, Living Room, Dining Room, Courtyard, Covered Entry and Rear Garage, 3 Car | SS3474 Onyx |
| Sapphire SS3611 |
4 Bedroom, 3 ½ Baths, Study, Formal Dining, 2 Covered Decks, Courtyard,, Covered Entry and Rear Patio, 3 Car Tandem | SS3611 Sapphire |
| Ruby SS3753 |
4 Bedroom, 3 Bath, Game room, Exercise Room, Owners Retreat, “Rotunda”, Covered Entry and Rear Patio, 3 Car | SS3753 Ruby |
| Diamond SS3842 |
4 Bedroom, Optional 5th, 2 ¾ Baths, Formal Living and Dining Loft,, Covered Entry and Rear Patio, 4 Car Tandem Garage | SS3842 Diamond |
Single Story Homes
| The Plan | Description | Floor Plan |
| Ortega SS2150 |
3 Bedrooms, Study or Optional 4th Bedroom, 2 Baths Formal Dining, Fire Place, Covered Patio, 3 Car Tandem Garage & | SS2150 Ortega |
| Sandia SS2383 |
4 Bedroom, 3 Bath, Formal Dining, Great Room, Covered Porch and Rear Patio, Fire Place, Study Hall 3 Car Garage | SS2383 Sandia |
| Manzano SS2398 |
4 Bedroom, 3 Bath, Formal Dining, Great Room, Fireplace, Study Hall, Covered Porch and Rear Patio, 3 Car Garage | SS2398 Manzano |
| Amber SS2510 |
3 Bedroom, 2 Bath, Study, Formal Dining, Great Room, Fire Place, Covered Porch and Rear Patio, 3Car Garage | SS2510 Amber |
| Cimarron SS2528 |
3 Bedroom, 3 Bath, Gameroom or 4th Bedroom, Formal Dining, Great Room, Fire Place, Covered Porch and Rear Patio, 3Car Garage | SS2528 3D Tour |
| Opal SS2597 |
3 Bedroom, 3 Bath, Study, Great Room, Entry Court, Fire place, Covered Entry and Rear Patio, 3 Car Garage | SS2597 Opal |
| Emerald SS2607 |
4 Bedroom, 3 Bath, Great Room ,Fire Place, Covered Porch and Rear Patio 3 Car Garage | SS2607 Emerald |
| Alexandrite SS2627 |
4 Bedroom, 2½ Baths, Great Room ,Fire Place, Formal Dining, “Rotunda” Foyer, Covered Porch and Rear Patio, 3 Car “Swing” Garage | SS2627 Alexandrite |
| Ashton SS2710 |
3 Bedroom ,Game Room or Optional 4th Bedroom, 3.5 Bath, Formal Dining, Great Room, Covered Porch and Rear Patio 3 Car Garage | SS2710 Ashton |
| Tanzanite SS2814 |
4 Bedroom, 2½ Baths, Office, Formal Dining Family Room ,Fire Place, Study Hall, 2 Car Garage, Optional 4 Car Tandem Garage | SS2814 Tanzanite |
| Pearl SS2916 |
4 Bedroom, 2½ Baths, Great Room, Fireplace, Formal Dining, Rotunda accent in hall, Covered Porch and Rear Patio,2 Car Tandem Garage | SS2916 Pearl |



