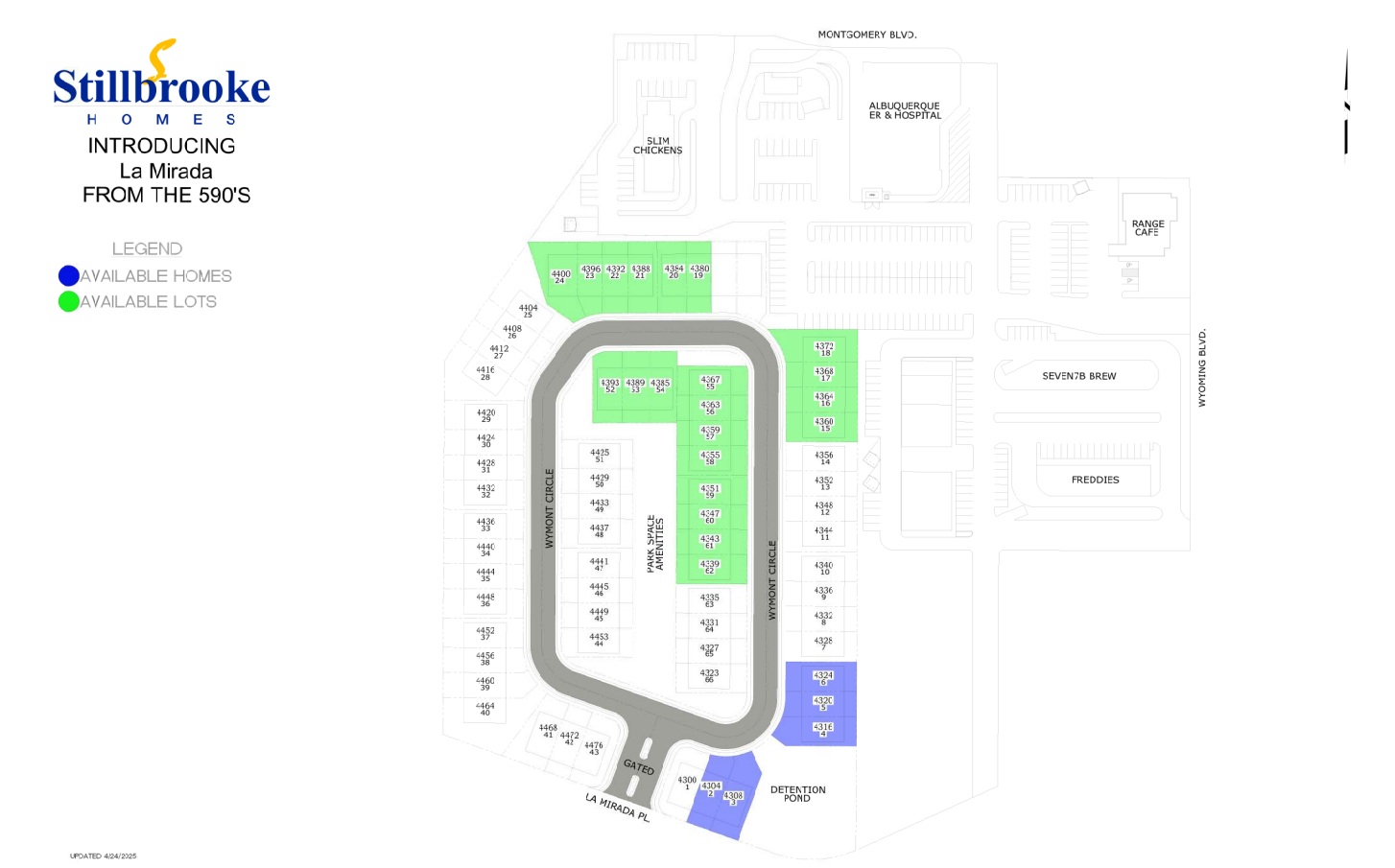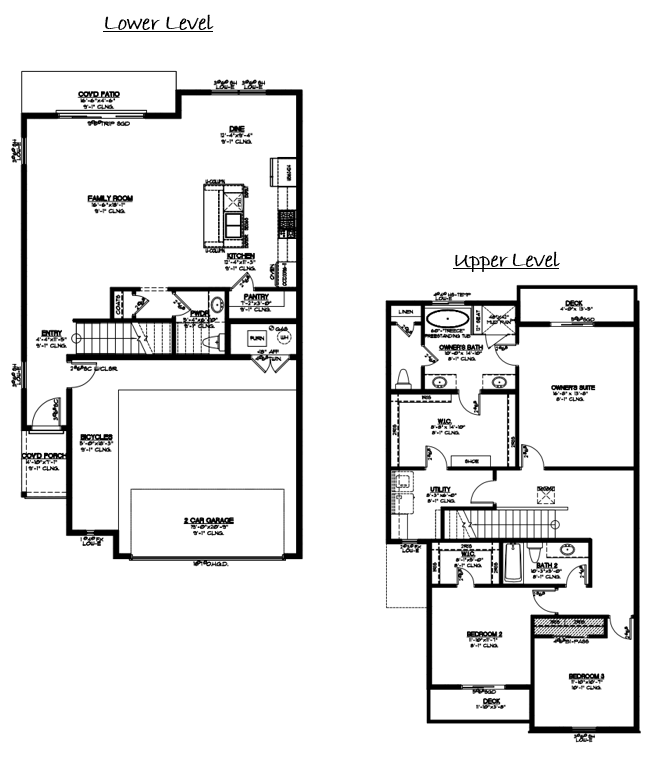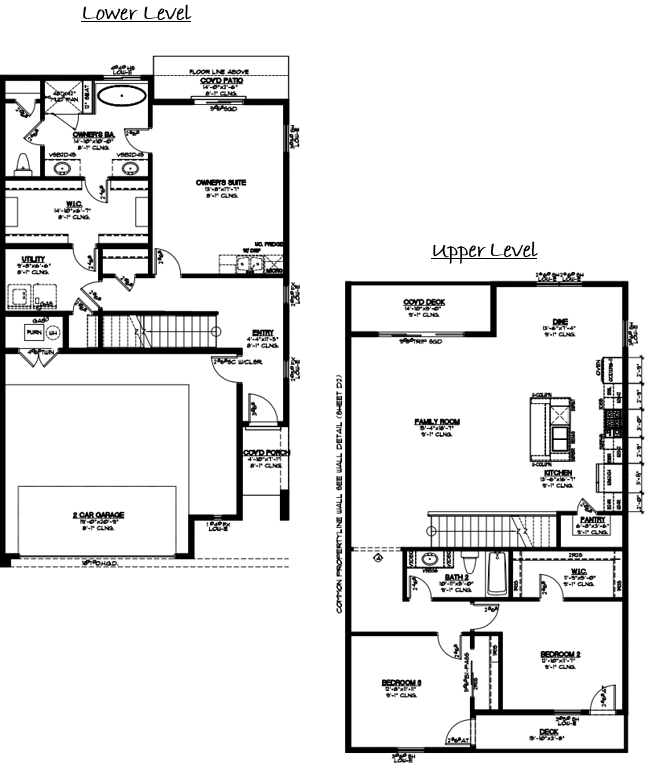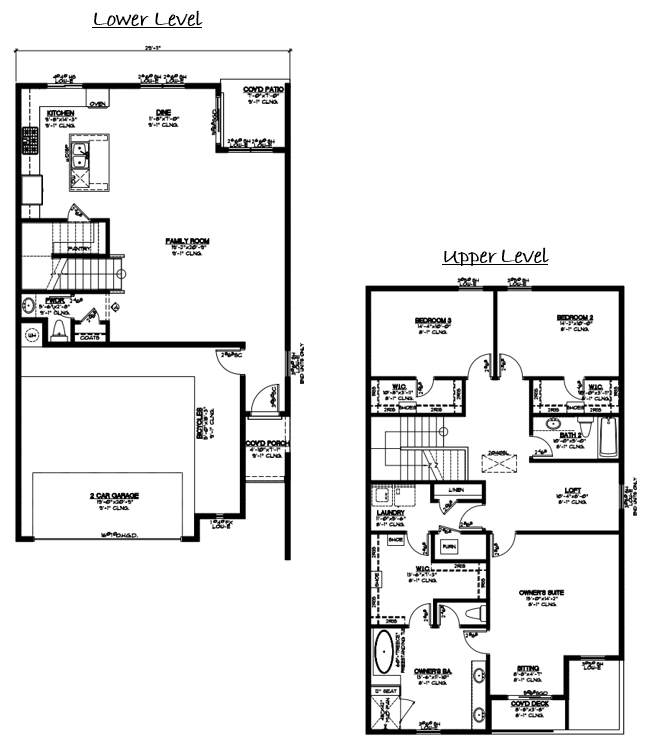New Homes in the Heart of the Northeast Heights
Discover the best located new homes in the northeast heights centrally located and surrounded by everything you want—shopping, dining, schools, parks, and more. This gated subdivision offers that extra bit of peace of mind.
These contemporary designed homes are perfect for today’s busy lifestyle and the security everyone needs.
Inquire or Visit our exceptional Northeast Heights model home in Palomas Meadows.
Coming soon—secure your spot today!
Floorplans
Note: All floorplans are preliminary and subject to change without notice. Final designs, features, dimensions, and layouts may vary. Please consult with a sales representative for the most current information.
The Brisa
3 Bedrooms • 2.5 Baths • 2 Oversized Garage
Island kitchen with large pantry. Skylit loft. Expansive owner’s suite with private deck. Monster closet with direct access to utility room. Dual sinks and large shower in owner’s bath. Bedroom 2 features a spacious walk-in closet.
Approx. 2,100 sq. ft.
The Mirador
3 Bedrooms • 2 Baths • Oversized Garage
Private downstairs owner’s suite with multi-access walk-in closet and a private covered patio with rear yard access. Optional coffee/mini kitchen on the lower level. Convenient downstairs utility room and abundant storage throughout. Upstairs features a wide open family room, island kitchen, and a covered “al fresco” deck. Bedroom 2 includes a monster walk-in closet and access to a shared social deck. Optional Fiesta Deck available for additional views.
Approx. 2,130 sq. ft.
La Cumbre
3 Bedrooms + Loft • 2.5 Baths • Oversized Garage
Spacious family room with covered patio access from dining area. Large island kitchen with smart under-stair pantry. C-shaped staircase leads to a skylit loft. Upstairs utility with access to owner’s closet for ultimate convenience. Owner’s suite includes a sitting or exercise area and private covered deck. Luxurious bath features a pedestal tub, large shower with seat, and oversized dual vanity. Two oversized secondary bedrooms are located at the back of the home, each with walk-in closets for added privacy.
Approx. 2,200 sq. ft.
Elevations are artist renderings only and location, size and style of windows, doors and landscape elements may differ from what is shown. Certain site conditions may require a home to be built in reverse of the plan. Square footages shown are approximate. Because we are constantly improving our product, we reserve the right to change product features, brand names, dimensions, architectural details and design. This illustration is not part of a legal contract. If home is shown with tile roof, see your sales consultant for pricing. Some lots have premiums. Prices and floor plans are subject to change without notice. Read community disclosures prior to purchasing home. Plan may not be copied or reproduced in full or in part without the express, written consent of Stillbrooke Homes, Inc. © 2025 All rights reserved. License No. 60253







